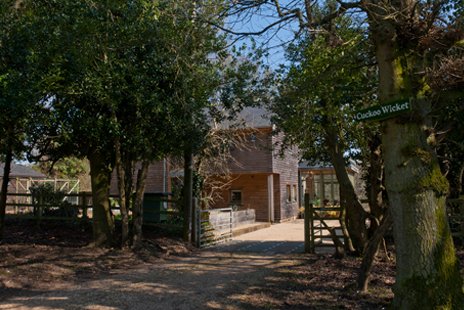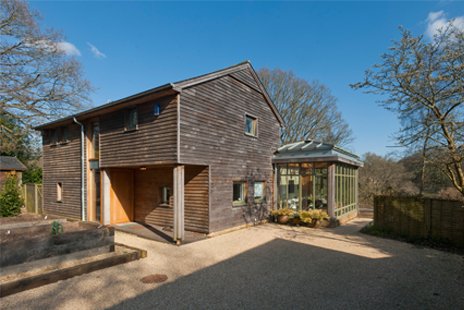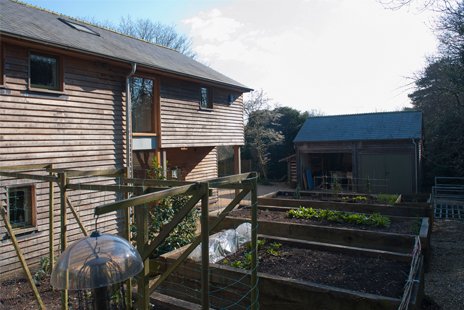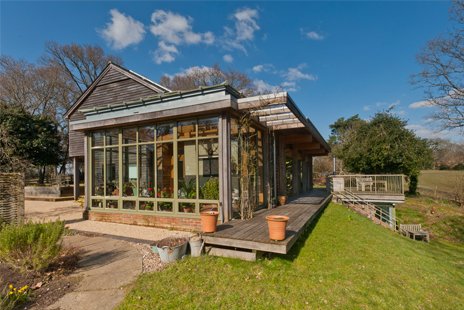Contemporary sustainable design
An older chalet house is replaced with a contemporary dwelling. The site allows the main element – a timber clad building the size of a typical New Forest cottage – to be combined with a highly sustainable single storey grass roofed living area. The gardens are kept natural and very simple.

 The house is set behind an established tracery of trees and has a modest gated entrance.
The house is set behind an established tracery of trees and has a modest gated entrance. Timber features strongly and helps the dwelling and outbuildings merge with the woodland backdrop.
Timber features strongly and helps the dwelling and outbuildings merge with the woodland backdrop. A composition of one and two storey buildings echo the rural courtyard character.
A composition of one and two storey buildings echo the rural courtyard character. In contrast to the front timbered element, the glazed lounge and green roof are tucked to the rear.
In contrast to the front timbered element, the glazed lounge and green roof are tucked to the rear.