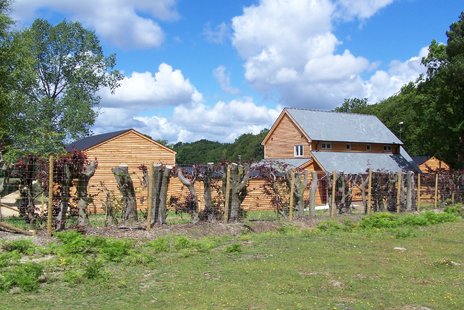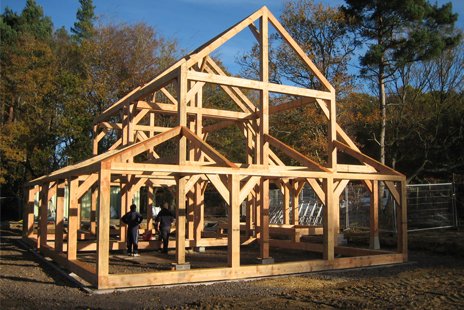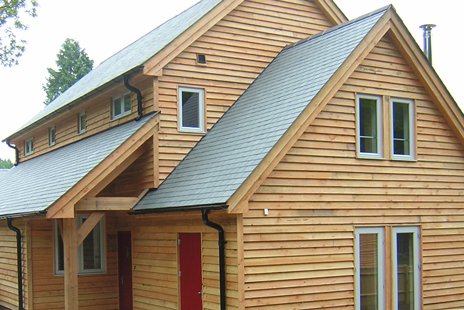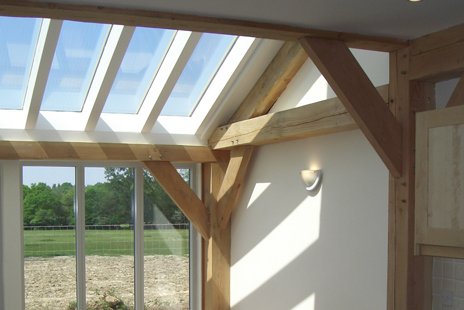Commoner dwellings
Ensuring that this pair of semis avoids a suburban look, they are combined within a main building that is not symmetrical, with garaging and outbuildings scattered informally at the head of the site.
The New Forest boasts an impressive array of uncommon and special butterfly species. Being...
With some of the largest areas of heath in Europe, the New Forest is...
The New Forest is very important for wading birds during their breeding season. For...
The National Park boasts 26 miles of lesser-known but very important coastline. The New...
Land management by farmers and landowners is crucial for the New Forest. Since the...
Heathland is rarer than rainforest. The New Forest has the most extensive area of...
Around 1,000 ancient trees have been recorded in the New Forest National Park. This...
As well as being world-renowned for its habitats and wildlife, the New Forest is...
History Hits videos on some of the New Forest's best historical sites. The New...
The New Forest is well known for its free roaming animals, wide open heathland...
Human impact through the ages Evidence of past human activity from over 750,000 years...
Heathland is probably the most iconic scenery of the New Forest National Park, with...
Woodlands within the New Forest vary from the coniferous plantations, through recently established birch...
In terms of national scarcity, the bogs and valley mires are the most important...
The New Forest commoning community is a diverse and broad community of people who...
Commoning makes a positive contribution to the remarkable biodiversity of the New Forest. The...
In this section you can find out more about how the work of commoners...
Nature is in crisis and only by urgently combining our expertise and resources can...
Farming in Protected Landscapes is a grant programme for farmers and land managers in...
The New Forest Higher Level Stewardship (HLS) scheme is England’s largest environmental scheme and...
An independent service for the land managing community in and around the New Forest...
The role of the Partnership Plan All national parks are required by statute to...
Re:New Forest The New Forest is an exceptional landscape, shaped over thousands of years...
Re:New Forest - Partnership Plan The New Forest has long been recognised as an...
Re:New Forest - Partnership Plan The New Forest faces a period of significant change...
The climate crisis is the most significant long-term threat to the extraordinary New Forest...
How nature helps us tackle climate change Ecosystems on the land and in the...
Working with our communities is crucial in tackling climate and nature recovery. Together we:...
Over half the New Forest National Park is recognised as being internationally important for...
The New Forest National Park has over 30,000ha of open access countryside and 325km...
The National Park Authority recognises the many benefits of dog walking, especially to the...
We support cycling in the National Park, whether for work or pleasure, to enjoy...
The New Forest is a lovely place to enjoy a walk, follow one of...
Since 2006 we have funded sustainability projects within the National Park to help groups...
More than 95% of visitors to the New Forest National Park arrive by car....
Tell us your sightings The New Forest has the densest population of ancient and...
The New Forest has a rich and varied history of human interaction extending back...
One of the main tools we have to protect archaeology within the National Park...
Few people realise the important role that the New Forest played in both World...
The open landscape of the New Forest where ponies, cattle, donkeys, sheep and pigs...
Feeding ponies causes serious issues in the New Forest and is against byelaws. Some...
Through the New Forest Land Advice Service (NFLAS) we help to support commoners with land...
Providing affordable housing for commoners has long been recognised as essential for the future...
Our vision is to be a global exemplar of how our most precious landscapes...
'To do good you actually have to do something.' (Yvon Chouinard, founder and owner,...
The term 'natural capital' is used to describe the environmental assets which have a...
The Green and blue horizons from city to Forest scheme, led by the NPA,...
The project will kickstart action to confront the twin climate and nature emergencies with...
Now summer is almost here and the New Forest is starting to brighten with...
The New Forest National Park Authority and partners took to the city to meet...
Our Past, Our Future ended in March 2021. Here you can read about the...
Supported by a National Lottery Heritage Fund grant, Our Past, Our Future undertook a...
We are always looking for dedicated and passionate volunteers to join the Our Past,...
A multimillion-pound scheme for the New Forest has drawn to a close, leaving a...
Volunteers are hugely important in helping us achieve National Park purposes. Register with us...
Find New Forest organisations looking for volunteers.
The 2025 New Forest Volunteer Fair was a huge success that connected hundreds of...
Are you aged 18-30, passionate about nature, living in or around the New Forest...
The New Forest is a wonderfully unique area that needs protecting. We need people’s...
The New Forest National Park Authority is inviting people to become New Forest Ambassadors...
We would like to say a massive thank you for being a part of...
New Forest organisations and local community litter heroes are encouraging everyone to support the...
We are actively seeking new opportunities to work with businesses. The New Forest is...
The New Forest became a National Park in 2005 - it's one of 15...
In the main the landowners are responsible for managing the land. So, for example,...
The New Forest has a long and proud history of commoning: the system whereby...
If your home is next to the Open Forest (where the commoners’ animals graze),...
Join us in tackling the nature and climate emergencies The New Forest Awakening Festival...
The New Forest has now been declared a complete no BBQ and fire zone....
The New Forest is a great place for walking, dog walking, cycling and horse...
The New Forest National Park Authority and the local parish or town councils that...
There are 37 parishes and towns wholly or partly within the National Park and...
A map of the National Park boundary (2 MB) Consultation responses - details of...
Steve Avery, Executive Director (Strategy and Planning). Tel: 01590 646659 Paul Walton, Head of...
For helpful and friendly advice, contact our grants officer on 01590 646634 or email...
You can apply for up to £200,000 from National Grid to help reduce the...
This fund helps improve local countryside access and information in the New Forest National...
A 'secret forest' becomes one of the RSPB’s most significant purchases in its 129...
The New Forest National Park offers outstanding learning opportunities for schools and groups, self-led...
The New Forest National Park Authority has secured £1.4 million for a climate action...
The New Forest National Park is the ultimate outdoor classroom offering opportunities to discover,...
From winding rivers to expansive heathland, ancient woodland to stunning coastline - the New...
Click on the pictures below to find out about our current and previous New...
News release from Energise Me A New Forest consortium, led by Energise Me, has...
The New Forest National Park Authority and SPUD are working together in partnership to deliver a...
Lead Partner New Forest National Park Authority What has been achieved? The unique landscape,...
Please use this section for answers to common questions about: Planning Types of alterations...
Please note the information below is correct unless permitted development rights have been withdrawn...
You can make certain types of minor changes to your house without needing to...
Getting advice from a planning officer before making your application is very worthwhile. It...
About half the planning applications we receive are invalid when submitted. Here are some...
This section explains the planning application process - from being validated by our planning...
Before applying to carry out tree work it is worth getting advice from a...
What are material planning considerations? When reviewing your comments on an application the following...
Submission draft Lymington & Pennington Neighbourhood Plan – consultation Lymington & Pennington Town Council...
Using the Citizen Portal About the Citizen Portal planning system The Citizen Portal planning...
Online: Go to view planning applications and search for the application you wish to comment on...
To carry out work on trees protected by a tree preservation order (TPO) or...
Tree Preservation Orders (TPOs) were introduced in the late 1940s to enable Local Planning...
Lack of planning permission for building works or changes in the use of land...
After you contact us we will investigate whether a breach of planning control has...
Suspected breaches of planning control should be reported in our web form. It is...
There are 20 conservation areas in the New Forest National Park, of which three...
We advise on all aspects of the historic built environment. As well as control...
Policies referring to building design are contained in the adopted New Forest National Park...
Nominations for the 2025 awards are now open! From traditional thatched cottages to eco...
The New Forest National Park Design Guide Supplementary Planning Document (SPD) was formally adopted...
National policy confirms planning authorities may prepare Supplementary Planning Documents (SPDs) to provide greater...
National Planning Policy In December 2023, the Government updated its National Planning Policy Framework...
Use this form to submit an event held within the New Forest National Park...
Walking is a wonderful way to experience the tranquillity of the New Forest National...
The England Coast Path is the UK’s newest National Trail. It stretches for 2780...
We have a series of accessible trails all from a car park with accessible...
The 2024 New Forest Walking Festival has drawn to a close - we can't...
Cycling is a great way to get around the Forest, see wildlife and discover...
The New Forest is a beautiful place enjoyed by local residents and visitors alike....
PEDALL provides inclusive cycling sessions for people who need support so that they can enjoy...
The New Forest is globally important for wildlife across a landscape covering over 200...
Come and experience 'A Date With Nature' at the New Forest Reptile Centre. Did...
The 2024 New Forest Walking Festival has drawn to a close - we can't...
Horses and ponies are central to the cultural heritage of the New Forest. There...
Enjoy grandstand views of the National Park from the open-top New Forest Tour each...
Sharing stories of past events, exploring myths, legends and folklore are all part of our rich...
The historic walking routes can now be found on our walking page. These routes...
Houses and Gardens Visit the countryside museum and Elizabethan manor at Breamore House near Fordingbridge Hop...
Museums and galleries Spend an action-packed day at Beaulieu featuring the National Motor Museum, Palace House...
There are lots of ways to find out information if you're visiting the New...
Visitor facilities in the New Forest National Park are provided by a number of...
Many places in the New Forest are accessible to visitors with additional needs. The...
Do you love camping? There is a wide range of campsites in the New...
From holiday cottages ideal for walking and cycling, to houses located close to a...
From family homes to lovely old farmhouses or cosy thatched cottages, there is a...
The New Forest National Park is well served by a public bus network. There...
From quaint tearooms and coffee shops, to pubs, bars and restaurants, there are a...
New Forest Marque food and drink producers range from traditional commoning operations and small...
New Forest Marque crafters and artists are inspired by their surroundings. For a hand-crafted...
Please help ground nesting birds If you’re out and about in the New Forest...
The New Forest is well-known for its roaming ponies, donkeys, cattle, pigs and in...
The New Forest's unspoilt natural beauty is one of the things that people value...
During periods of hot, dry weather, especially in the open areas of heathland, please...
Ensuring that this pair of semis avoids a suburban look, they are combined within a main building that is not symmetrical, with garaging and outbuildings scattered informally at the head of the site.
Client: Forestry England. Architects: Roderick James. Photos: Roderick James.
 The main building and outbuildings provide a smallholding composition.
The main building and outbuildings provide a smallholding composition.
 A timber frame allows partitions to be adapted to suite changing needs.
A timber frame allows partitions to be adapted to suite changing needs.
 Ancillary elements give a traditional scale and character and avoid bulky appearance.
Ancillary elements give a traditional scale and character and avoid bulky appearance.
 Rooms combine traditional construction with subtly located contemporary glazing.
Rooms combine traditional construction with subtly located contemporary glazing.
This section contains useful information on design and conservation guidelines in the National Park.

Newsletter
